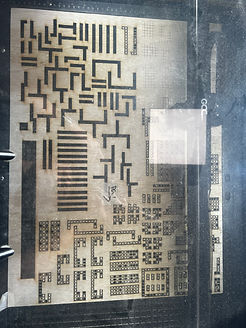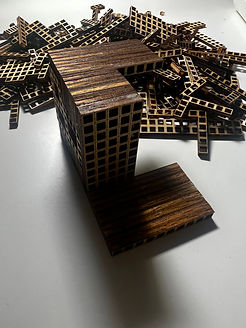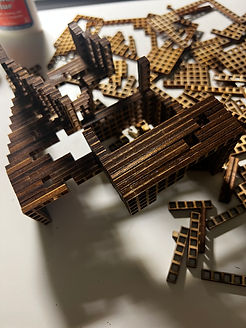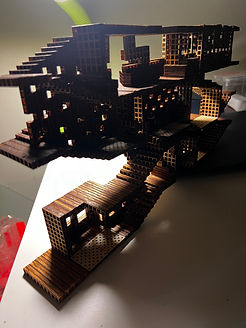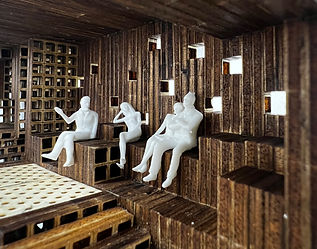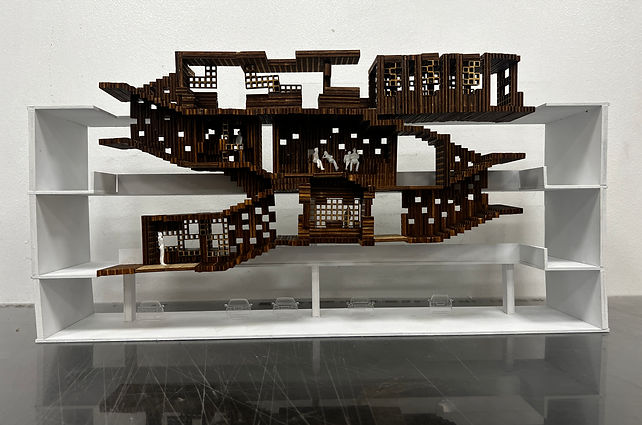Spatial design project done in NAFA Year 1 Semester 2
Solo project featured in 'DEA, Spades awards 2023' and 'NAFA x Singapore Design Week 2023'

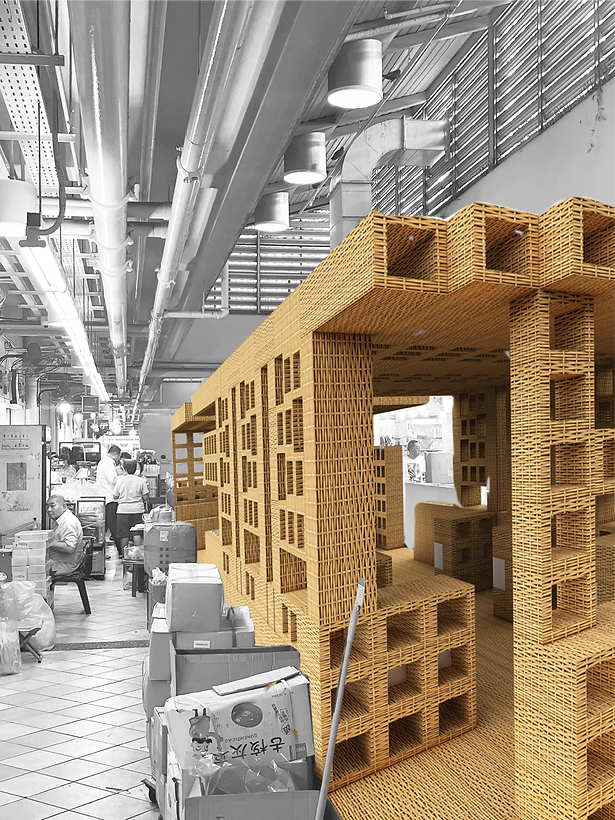
With Singapore’s fast-paced work ethic and islandwide urbanisation, wholesale markets could slowly die out as the convenience of supermarkets continues to overshadow these family businesses around every mall and neighbourhood corner.
In light of this, the Dried Food Sensorium built within Albert Centre is meant to pay homage to the local dried food market and its vendors that has existed along Queen Street for decades. This project aims to spark curiosity and interest for the public in hopes of inspiring future generations to sustain this cultural heritage.
The serpentine structure houses a variety of activities that educates the public on the localized heritage and history of the market, while the circulation design symbolizes the movement of scent throughout the space and acts as a bridge that connects the hawker to the market.
"Micro analysis of Albert Centre's hawker and the location of the design intervention"

"Orthographic view of the overall design structure and the conceptual renders for each exhibit space."


"Elevation plan from
hawker's perspective"
"Floorplan views for all 3 levels of the Sensorium structure."



"Model making process from laser cut to putting it together"
